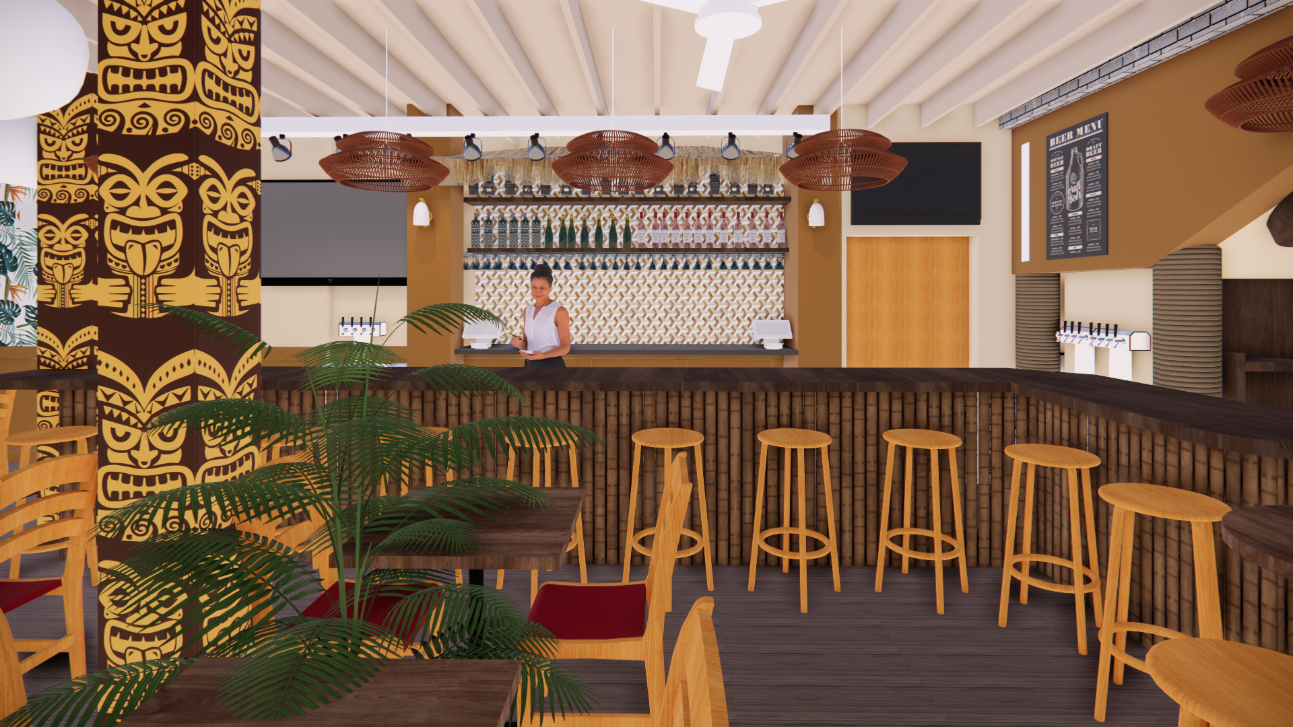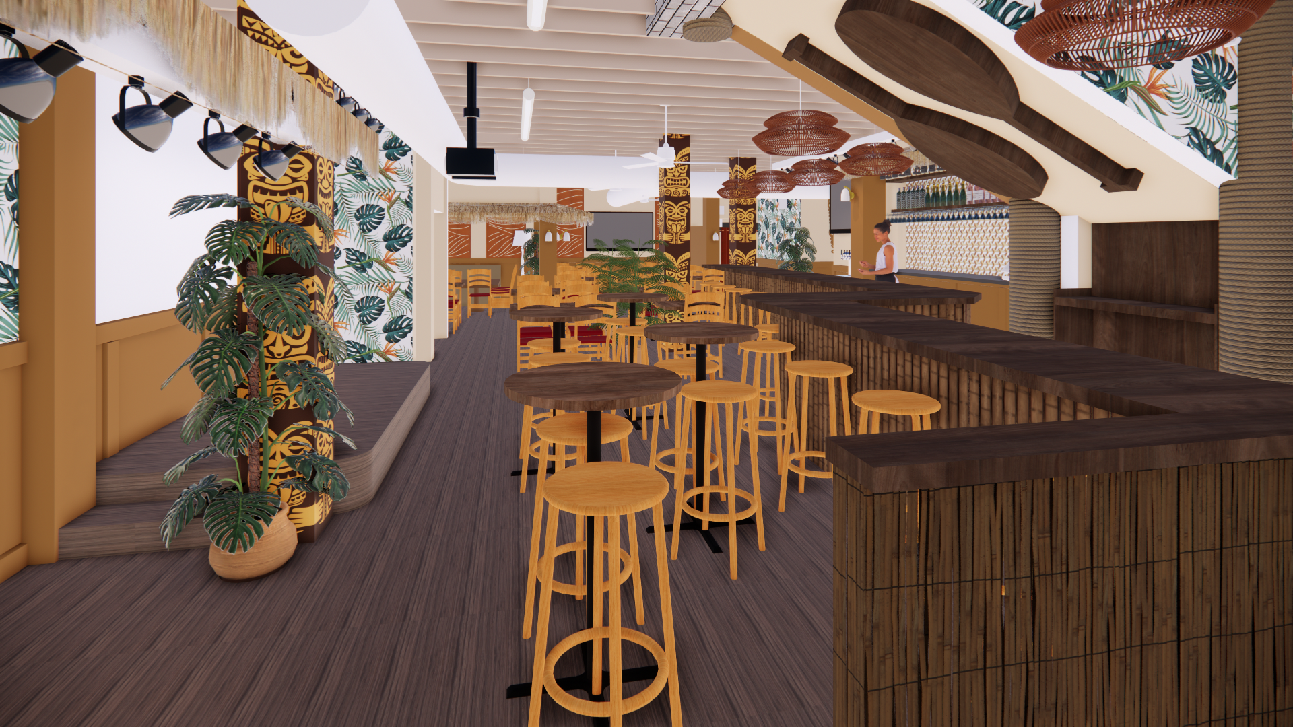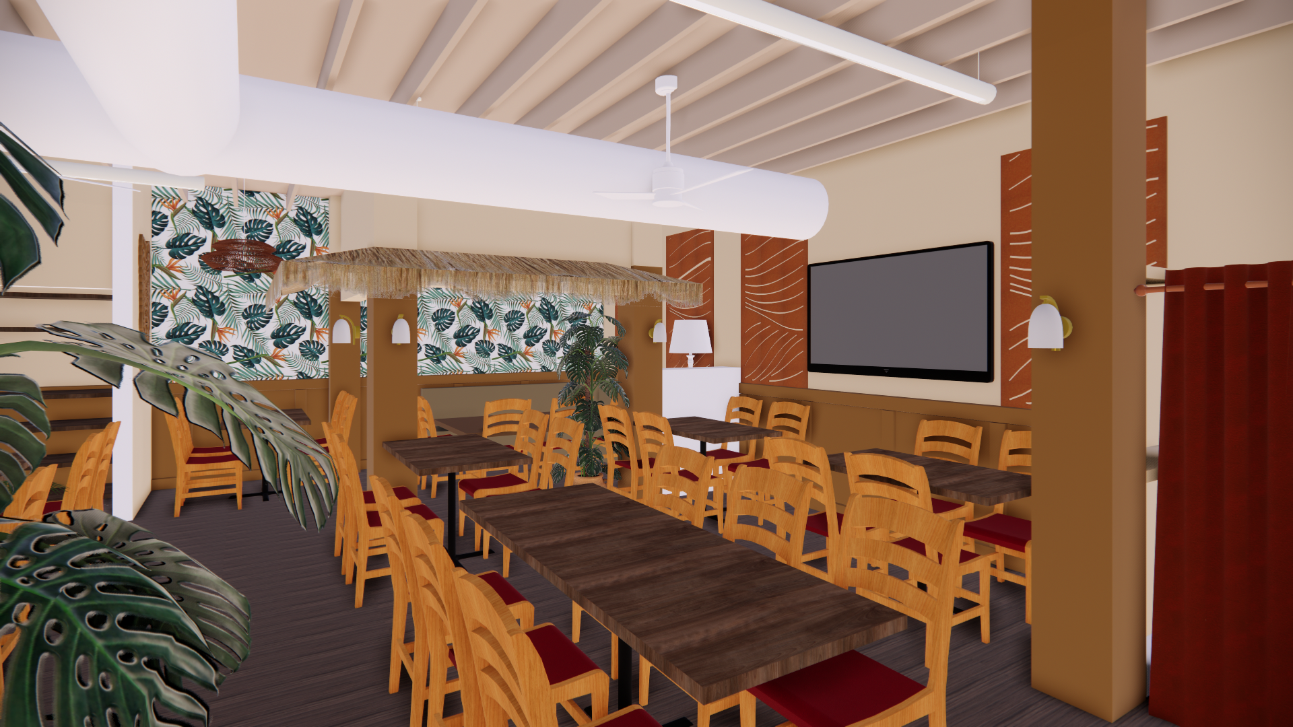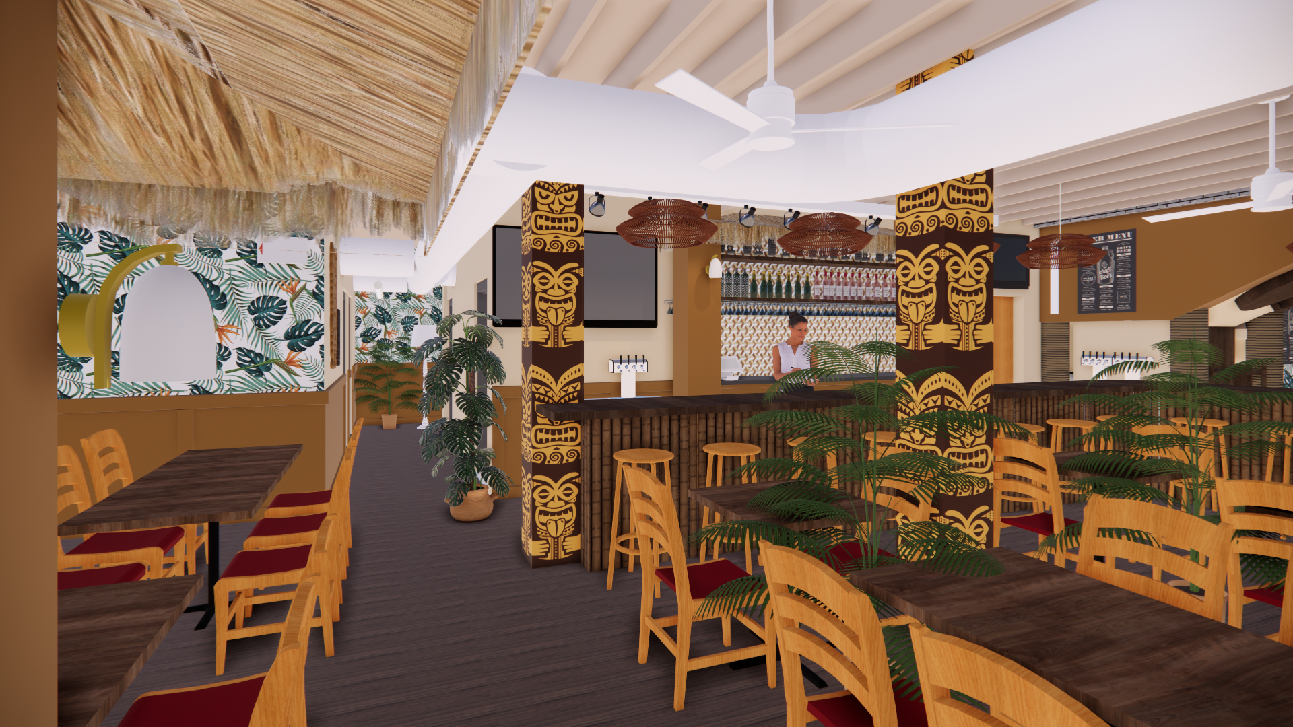Waikiki Restaurant, Honolulu, HI
Commercial restaurant interior renovation.
This Waikiki Restaurant draws inspiration from Aloha. This two-story restaurant renovation takes advantage of its interesting footprint by creating seating nooks, corner stages, trinket areas, and bays for various seating layouts. Existing bars remain in place but are refreshed with new countertops, fixtures, and bamboo-clad casework. The interesting existing framework of this building led to various opportunities for playful design elements. Tiki column wraps revamp and liven plain squared columns while rope-wrapped round columns bring in a nautical feel. Various patterns connect with one another throughout the space such as the bright aloha print furniture, tropical-themed wallpaper, and mosaic wall tiles. Decorative acoustic panels tie in the warmer tones of this restaurant in a highly functional way.
Product Boards
Dining Materials & Furnishings
Lighting
Restrooms
Schematic Design & Design Development completed as a Designer I at Polyline Architecture + Urbanism, 2022.











