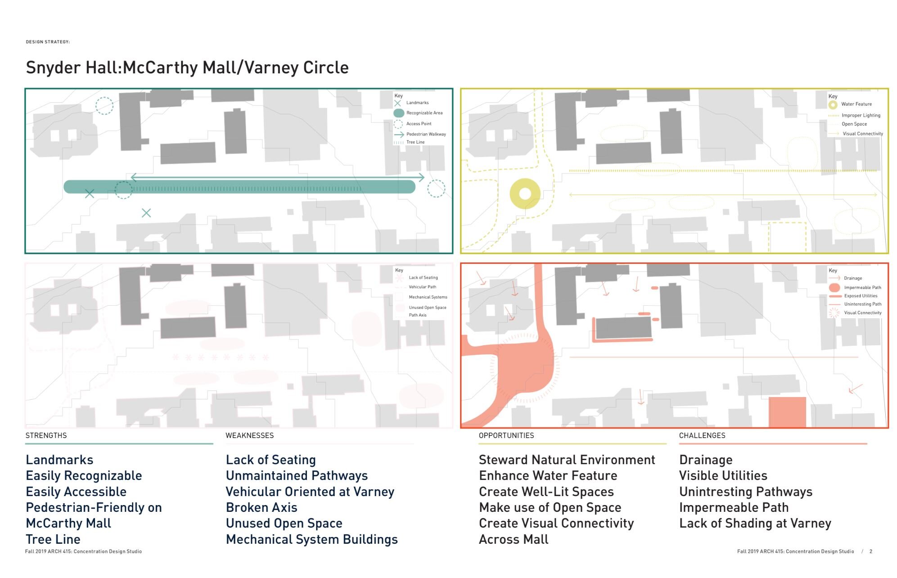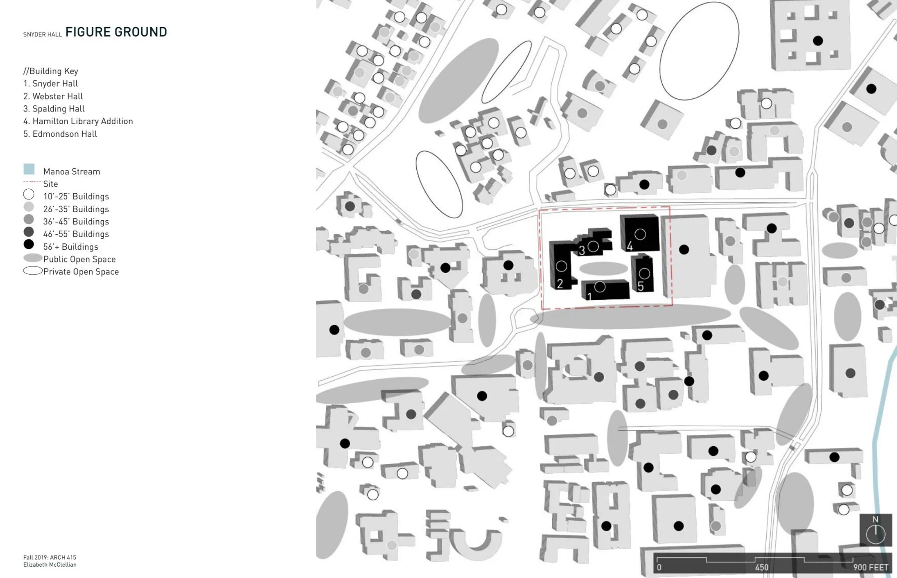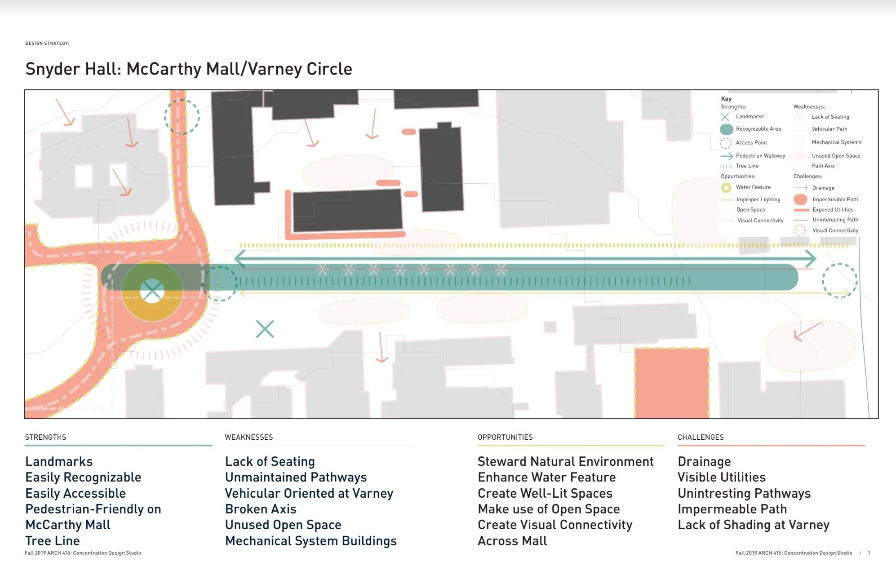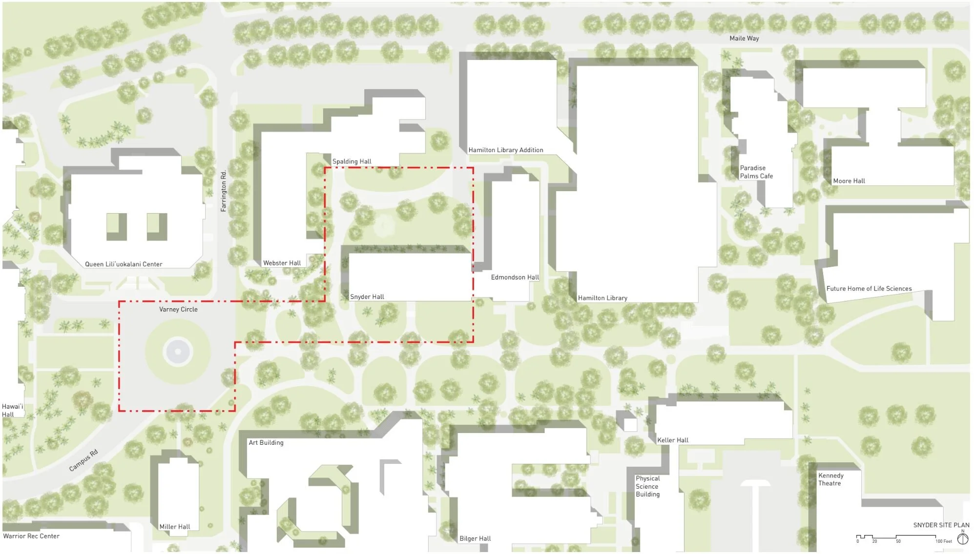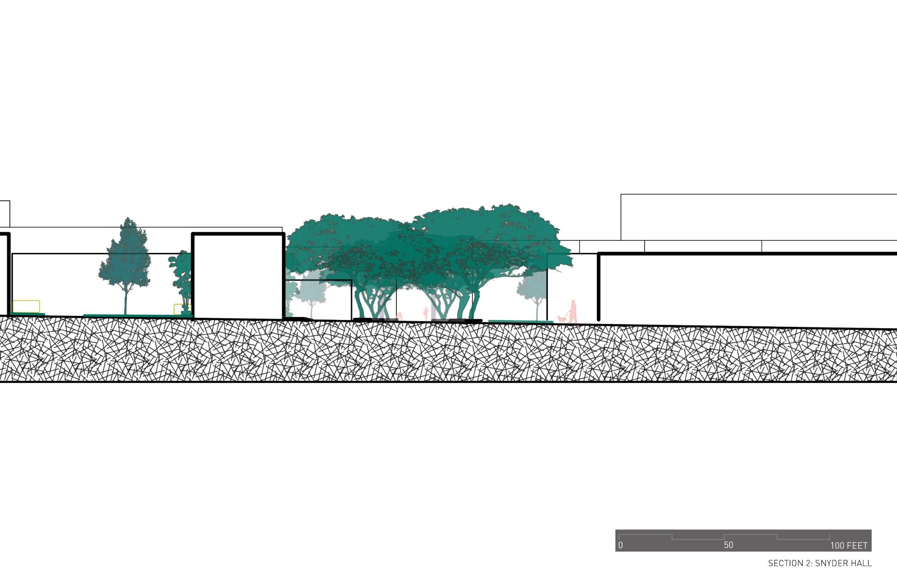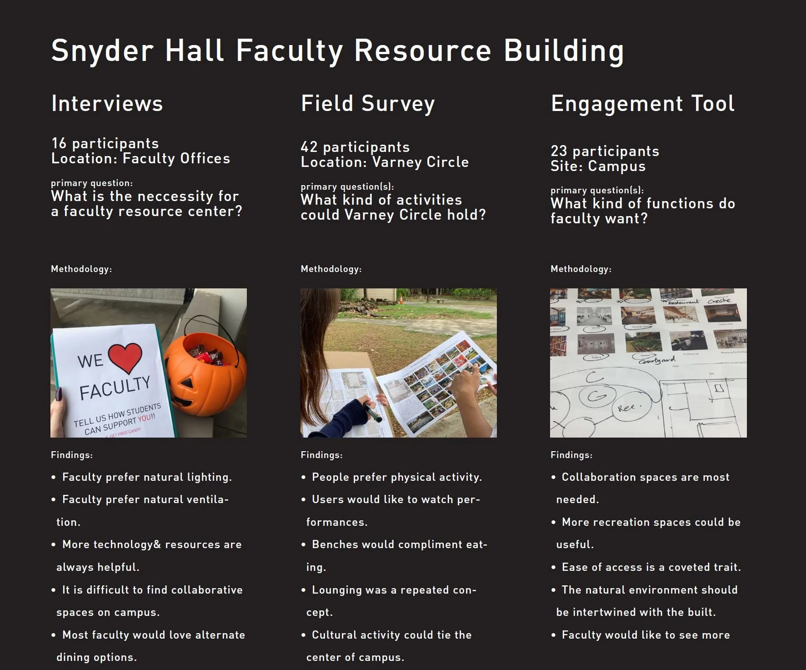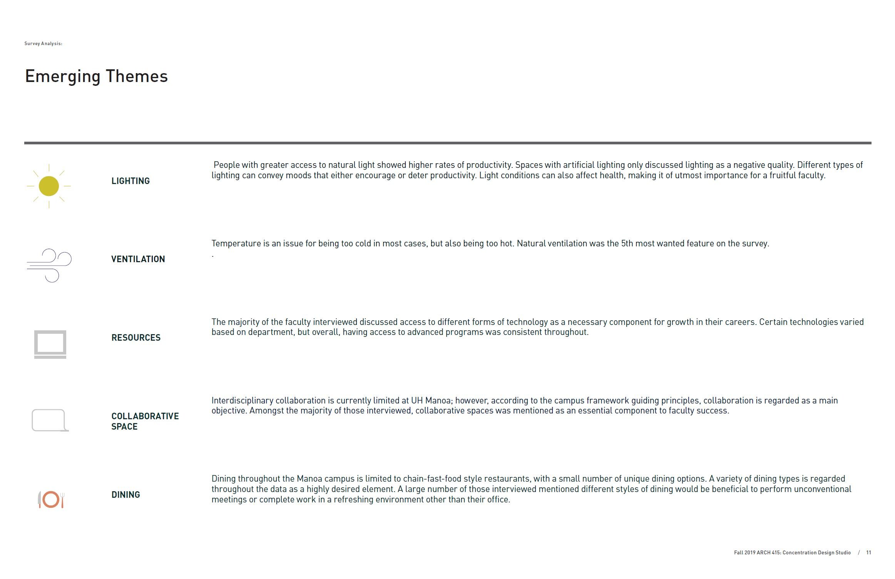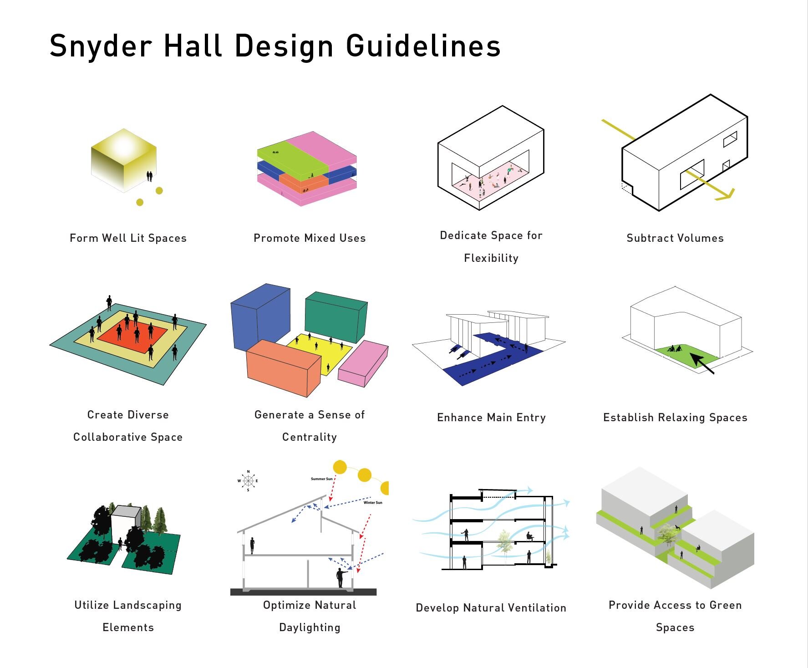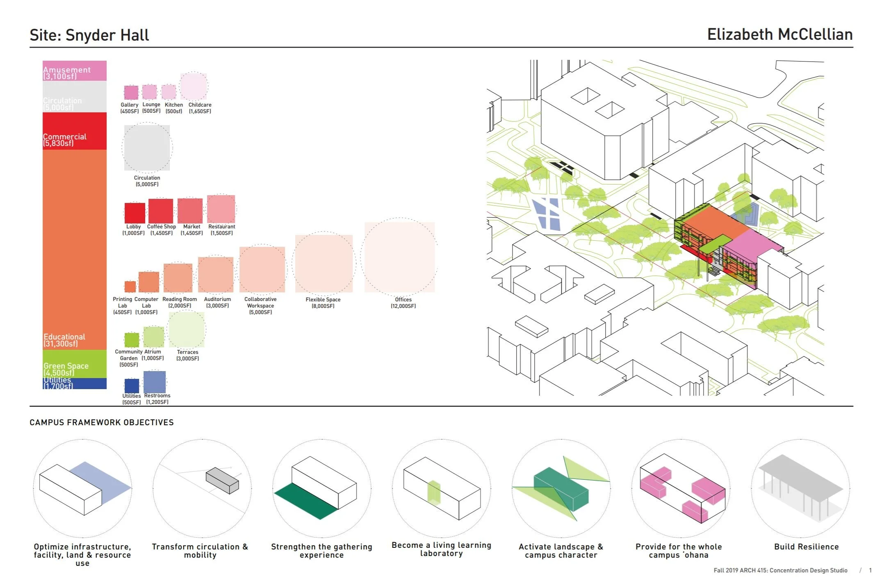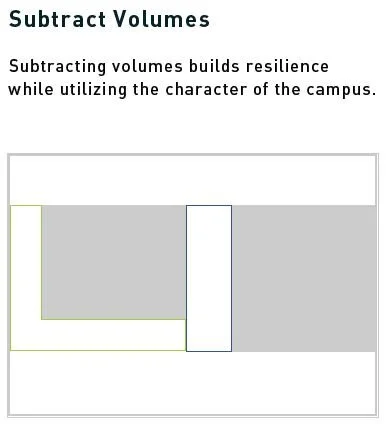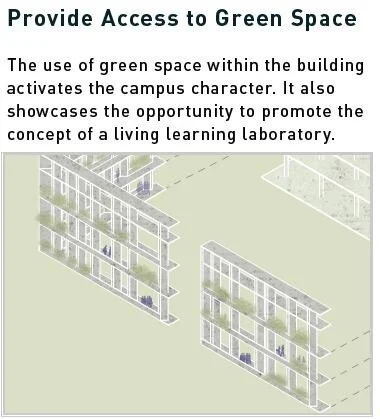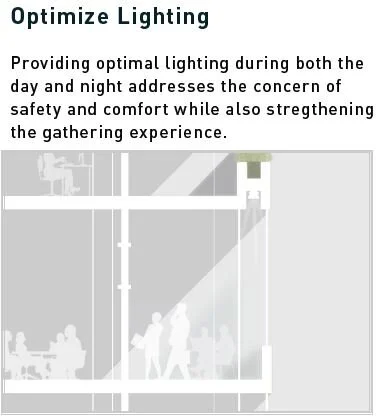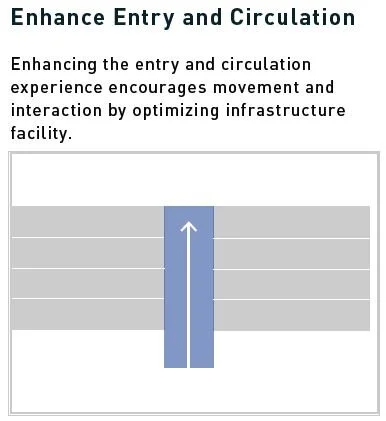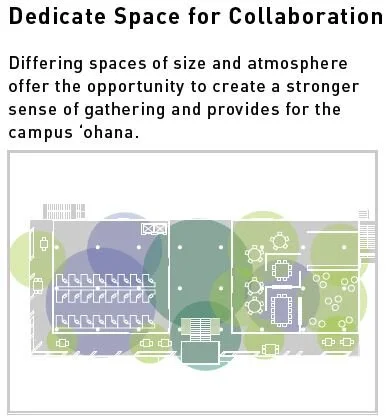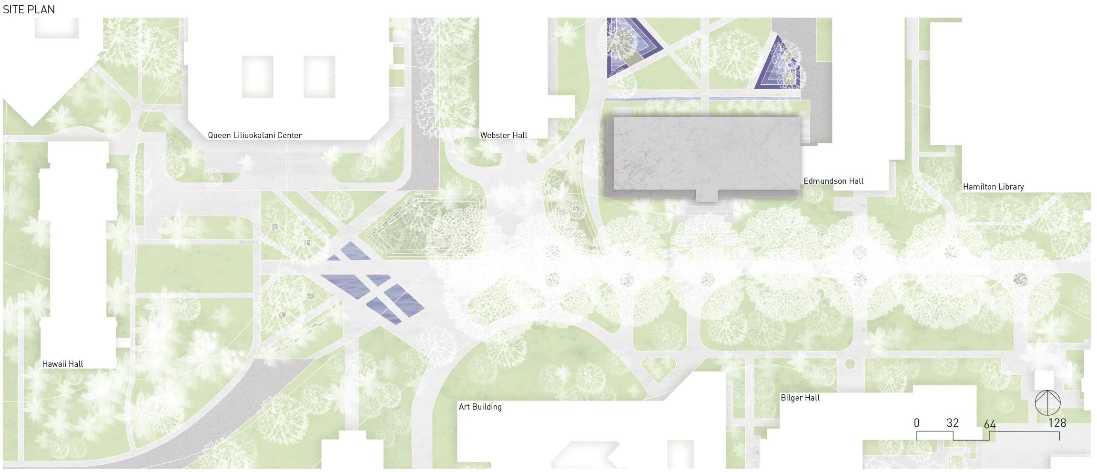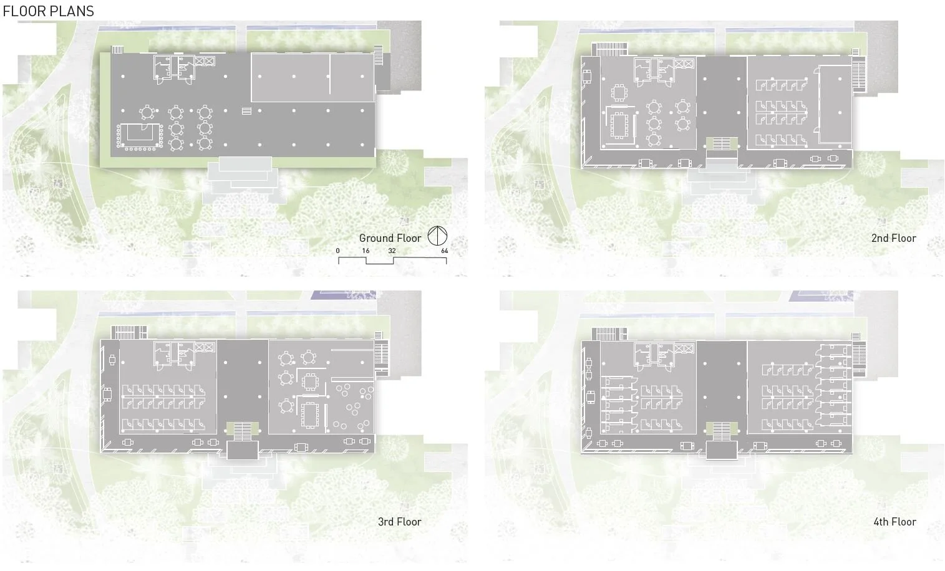The University of Hawai’i at Manoa Faculty Resource Center
ARCH 415: Concentration Design Studio - Professor: Cathi Ho Schar
A Call to Action
The University of Hawaii at Manoa has aspirations to revamp current facilities and provide for the possibility of a 24-hour campus. Along with new housing, mixed-use facilities, and many other options, a faculty resource center has been brought to attention. The faculty resource center is to provide offices and other amenities for various departments, converging minds.
The site being studied is located in a monumental space on the UH campus that is beautifully enveloped by nature. This site is accessed through the historical entry, McCarthy Mall, lined by huge Monkey pod trees. At the time of this study, 2019, the decrepit Snyder Hall sits decaying on this celebrated and heavily trafficked location with an underutilized courtyard directly behind.
Existing Conditions
Recognizing a place for its worth
Although the site is surrounded by buildings of either equal or larger heights, it is still connected to the beauty of Hawaii that is so important to the sense of place. Unfortunately, the current building does not utilize these characteristics making it even more of a necessity to incorporate the surrounding site in the new design. The site has an uneven walking surface which gets flooded during storms leading to eminent water damage unless otherwise mitigated. Not only does this affect the building but the experience of McCarthy Mall users.
Improving the overall experience will encourage activities taking place on the front lawn and create more interaction with the structure. The current building is pumped with air conditioning and artificial light despite the placement for optimal indirect lighting and ventilation. There is parking surrounding the site and the pedestrian experience is cut off at Varney Circle where lies a dry, molded water fountain encompassed by a roundabout for cars.
Research Based Design
Providing for end-users
To understand what is necessary in a faculty resource center, it was necessary to talk to end-users. Fellow classmate, Sarah Hyun, & I conducted surveys directly with faculty members, most of which took place in their current offices. These faculty included professors, administration, and teaching assistants. As a group of 6, other students also took on the task of reaching out to users around our site in order to assess the current features that intrigue those participants. Our collective research highlighted the importance in differing dining options, various atmospheres for collaboration, a fine line between interaction with students and privacy, access to resources, and subtle ways to stay active during the workday. From our findings, the above design guidelines were used as a framework for design.
Final Design
Enhancing the site
The approach to Snyder Hall has many existing positive qualities. These qualities are further enhanced to improve the entirety of Varney Circle, McCarthy Mall, and Spalding Courtyard. By eradicating the roundabout, the pedestrian experience is enhanced through more seating, shading and proper irrigation. A series of swales have been incorporated at Varney to retain a connection to water. These swales are furthered in Spalding Courtyard but are layered to provide seating when water levels are low. Berms have also been placed on the lawn in front of Snyder to provide for drainage and pedestrian interaction. The curvatures of the existing McCarthy Mall were retained due to the historical impact however, more linear pathways have been established to allow direct access through Varney and Spalding. The entry steps, that lead to the open-air circulation of Snyder, are integrated into the land and use lava rock to maintain the mana of Hawaii.
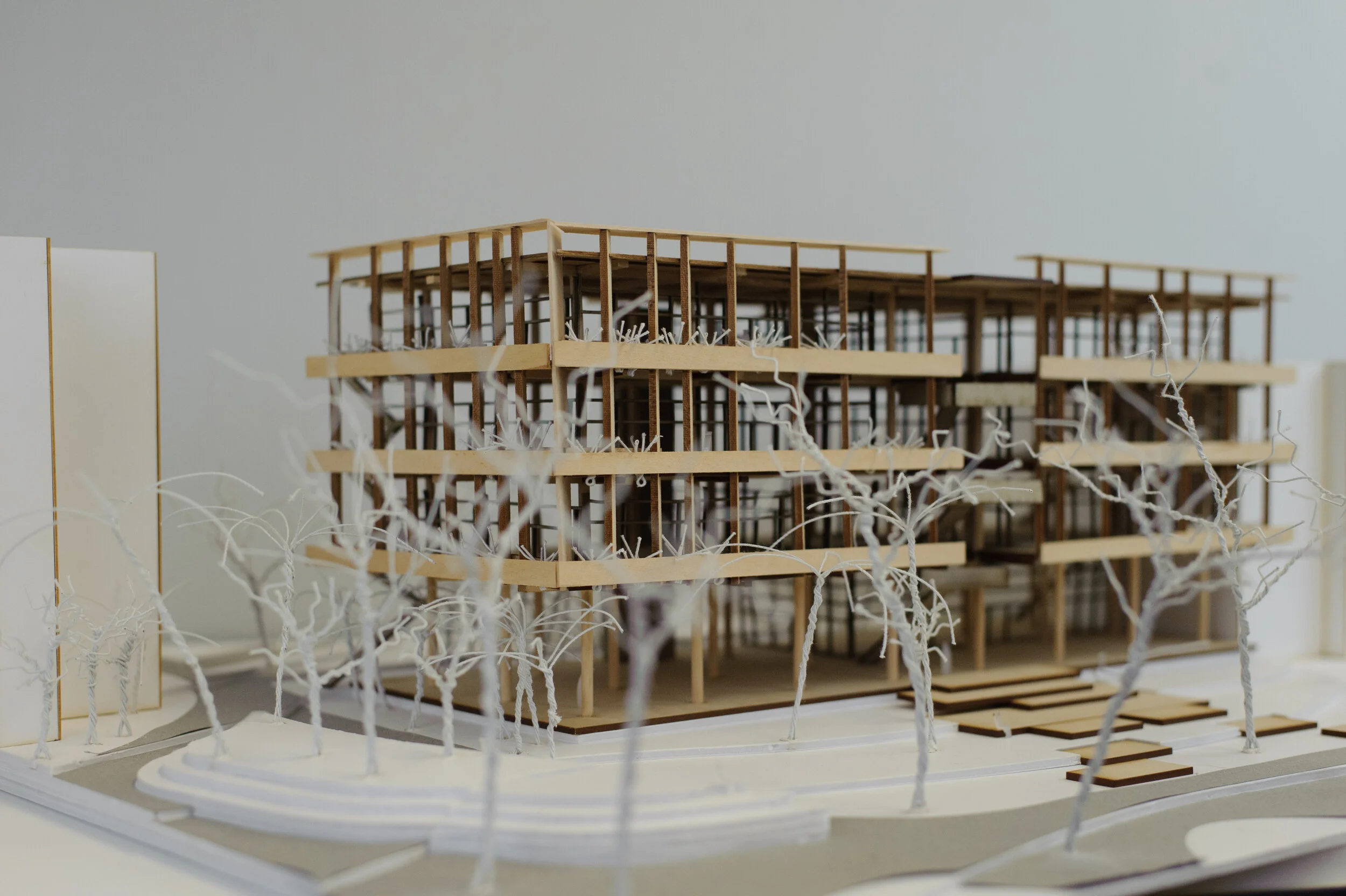
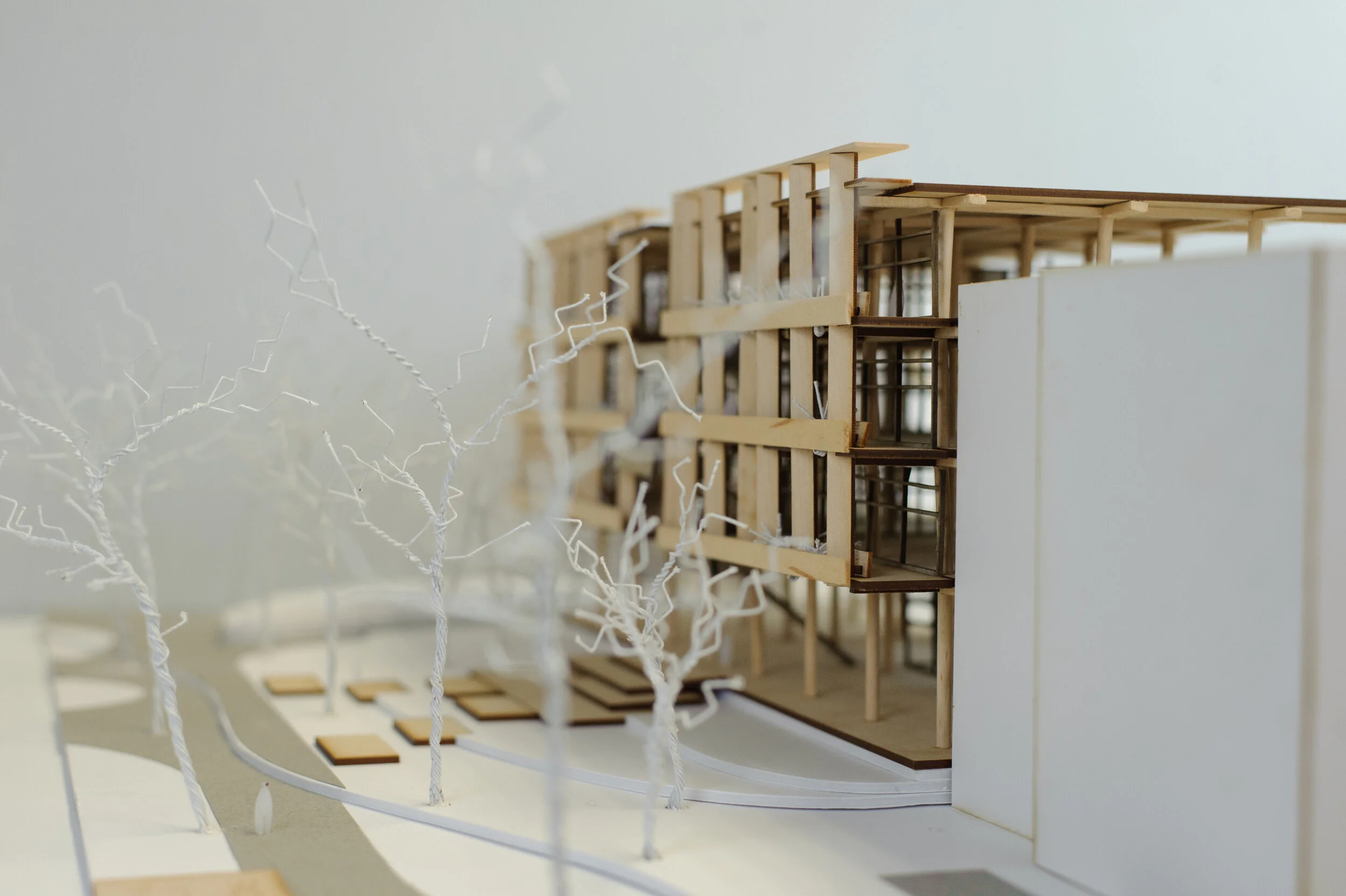
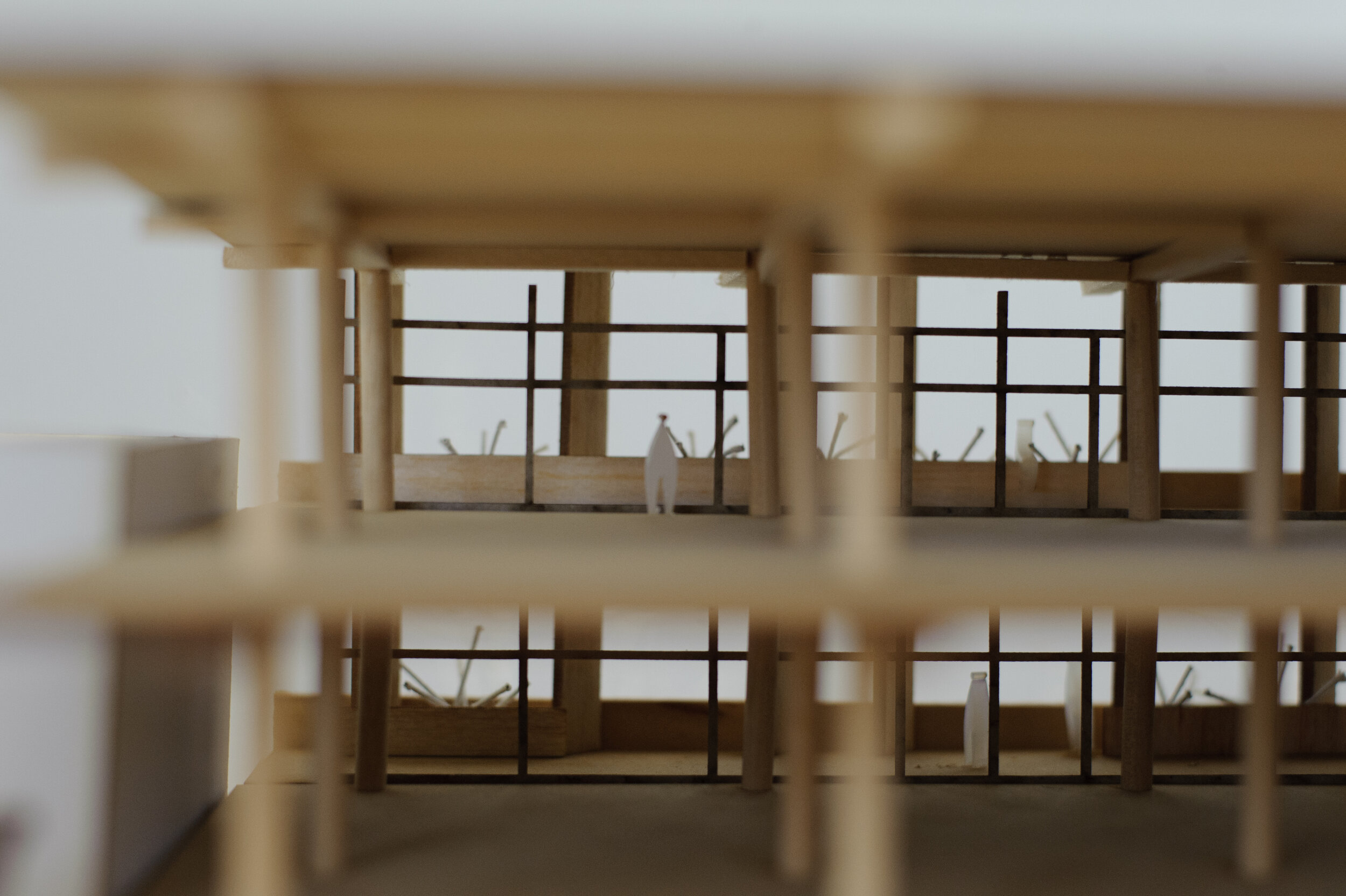
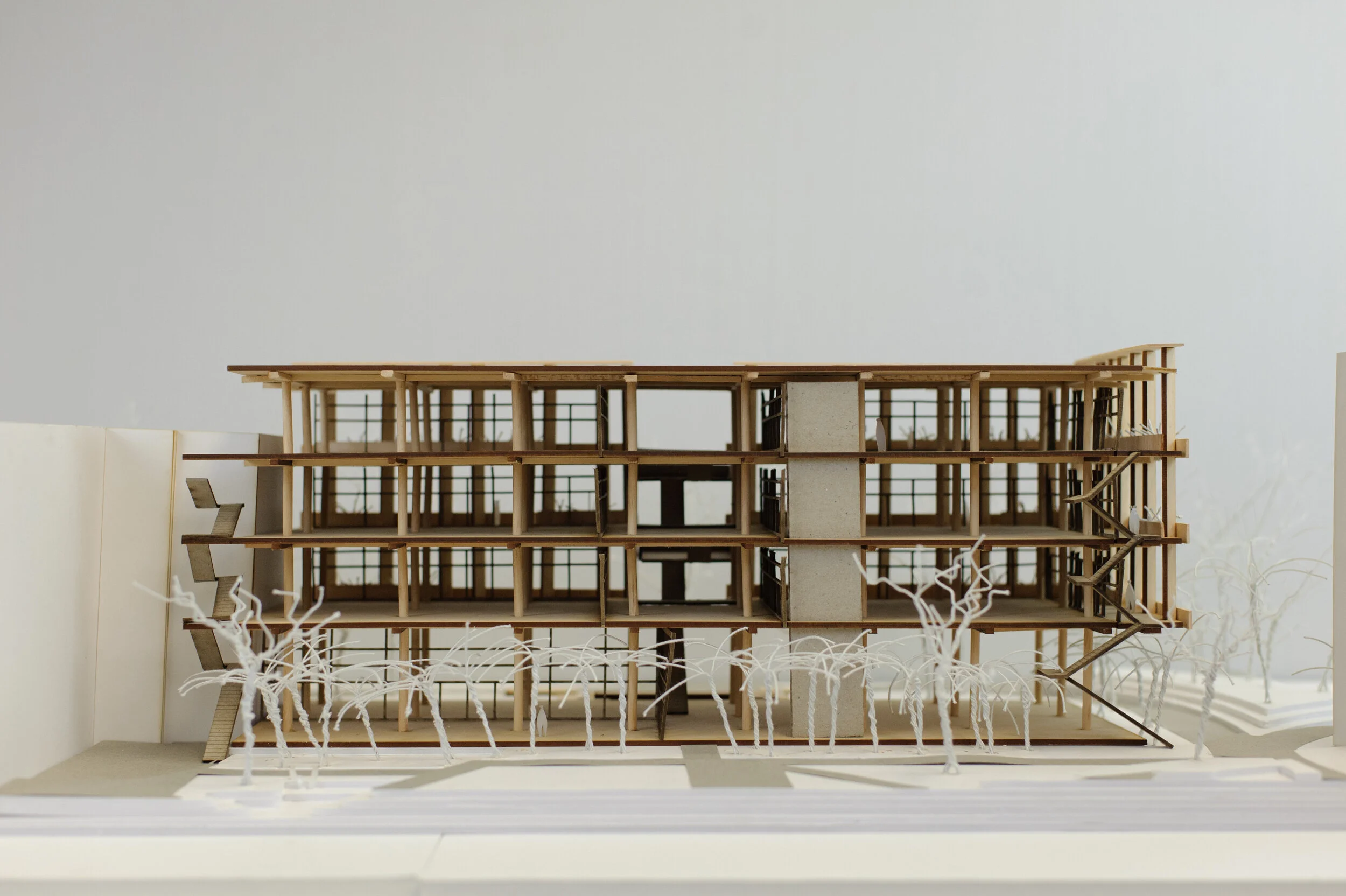
Establishing a sense of place
To truly work with the elements Hawaii has to offer, the building design is intended to stay light and airy allowing ventilation and lighting throughout. A storefront system juxtaposes the harshness of the concrete that is used as the primary structure through beams and columns. Concrete is a material that leaves a large carbon footprint during construction unfortunately however, it does prove to be resilient through the years needing less upkeep. It is also a very strong material that allows for opportunities with heavy loads such as cantilevered planters and social brise-soliels.
The lower floor is left completely exposed except for the restaurant that is located in the back east corner establishing resiliency against flooding. This floor is meant to be the most public and accessible to both students and faculty. There is also a direct connection established from McCarthy Mall to Spalding Courtyard, promoting circulation through the building.
Each level of the building becomes more private. The second floor contains large collaborative spaces both enclosed or open with movable and non-movable partitions. This floor is intended for faculty meetings as well as student and faculty meetings. The third floor contains a faculty lounge, kitchen, reading room, open offices, and further collaborative spaces. The top floor withholds offices only, both open-air and private. The brise soleil begins on the second floor and continues to the upper levels. It is wide enough for people to circulate through and also has seats that fit up to four people. There are built-in planters that have lighting incorporated below them for lower levels.

